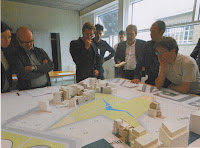phase 1:
a/ maquette / documents
 |
| fig. a |
 |
| fig.b |
 |
| fig.d |
 |
| fig.c |
b/ the lines/ ground
photos Tomas Uyttendaele
except: fig.a (rapp+rapp), fig.b (graphic design Piet Bodyn), fig.c

c/ the story:
Since the first new buildings will arise only in one or two years and there are no new residents yet, the architectural plan of the future buildings seemed the only tangible reference I could start from. I decided to paint on the vacant lot and on a one-to-one scale, the outlines of the future public courtyard, which has the shape of a paddle wheel. What could be fully overviewed and controlled on the architects drawing table (fig.a) was a physical challenge for us who set the lines. We painted the lines with white chalk and paint spray (which refers to the lines on a sports field and thus to a game), made us face many obstacles. We had to climb on the roofs and find our way through overgrown areas. We painted the lines wherever we could, but decide to interrupt in the allotments. These interruptions can be seen as symbolising the social barriers. A second step was the organisation of a tombola (fig.b) during a neighbourhood feast, in which the participants could win a two-person helicopter flight over the Tondelier site. As such, two inhabitants of the neighborhood (fig.d.) could experience the ground plan of the future housing project (our drawing) from the air. The underlying idea was again to change the idea of power. For a couple of moments, two people who had been chosen by fate, were able to experience, to be in a similar position as the architects at their drawing table.





